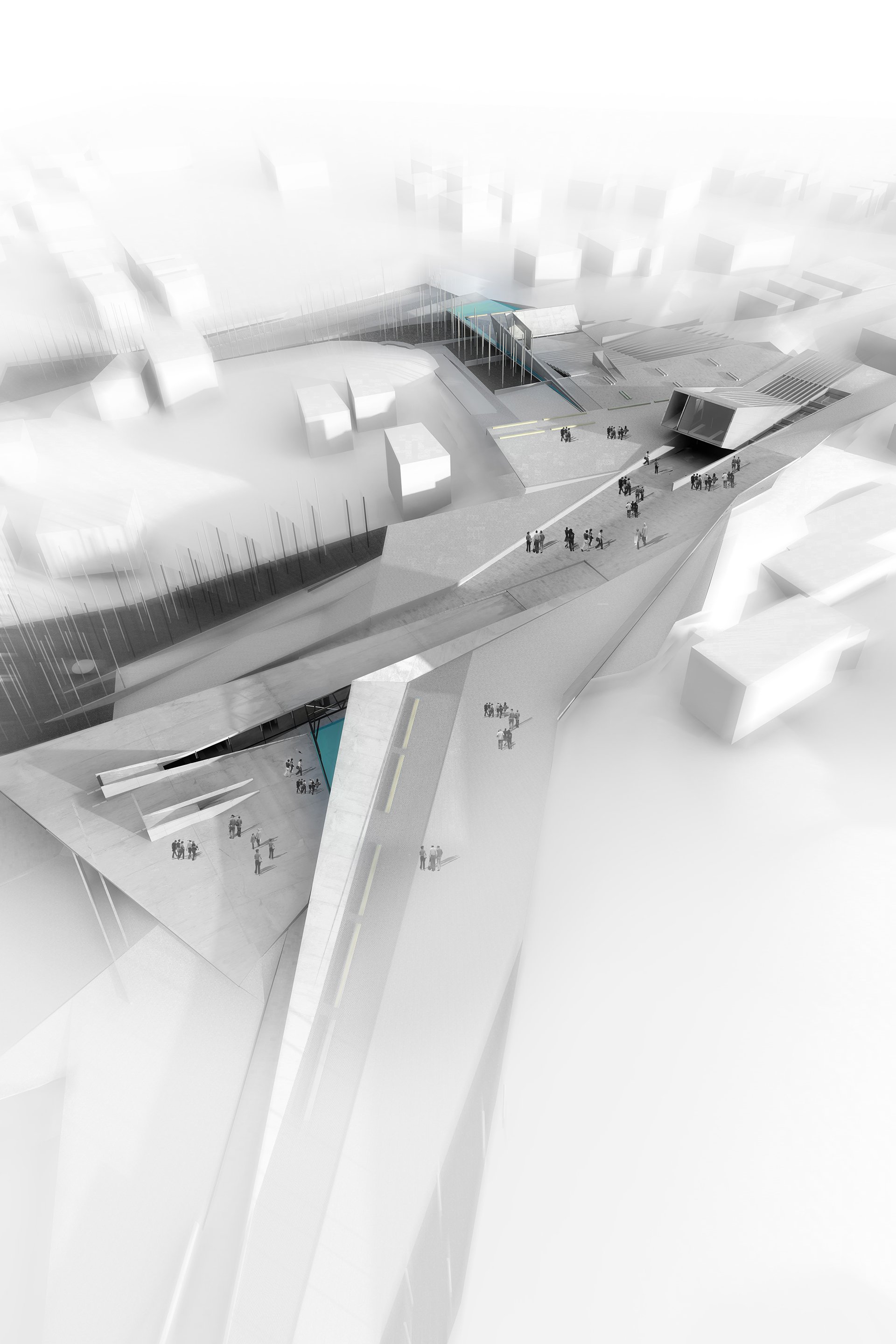
Park Redevelopment of Pallourokampos Area in Latsia, Cyprus
Commendation in the International Architectural Competition
The project design concerns to an Architectural Competition for the Park Redevelopment of the Pallourokampos area in Latsia, Cyprus. The Competition also requires the design of a Building for Environmental Awareness in relation to an outdoor Theatre and an Observatory, Cafe-restaurant, outdoor Cinema, Athletic Centre and a playground.
The grid incorporating the entire proposal was defined by following the lines of the ground’s morphology. The field could be analysed as a backbone running along the park containing two open surfaces, which are transformed to the main route, running across the park and the resting areas interspersed over it.
The relation between the inside and the outside is expressed as an effort for the outside to communicate with the built area. Specifically, the roof of the café-restaurant, together with the area of the cinema, located at its extension, serves as the central square of the park, while the rain water that is being gathered defines the heart of the proposal. Following the dynamic of a simple gesture, the C.E.A. is elevated to become the focal point of the park, while an elongated independent route leads to the observatory, located at the terminal point of the building, hence to its highest point.
The character of the landscape and its rhythm have set the meter, the expression and the “economy” of the composite gestures produced by the buildings. In consequence, through clear and simple geometries, the buildings serve as a continuance of the ground; they are assimilated by it, showcasing the earthy character of the solution.








