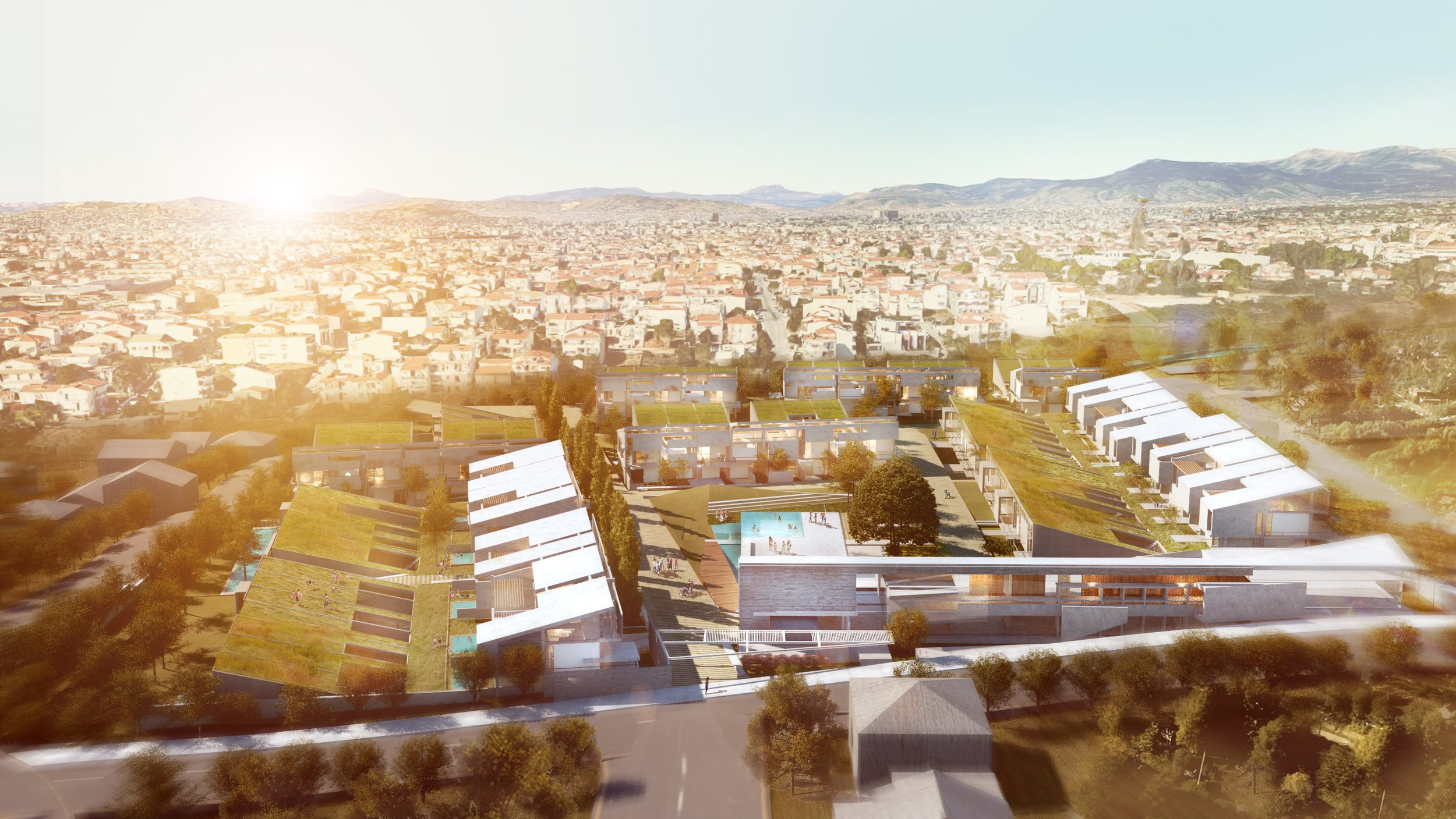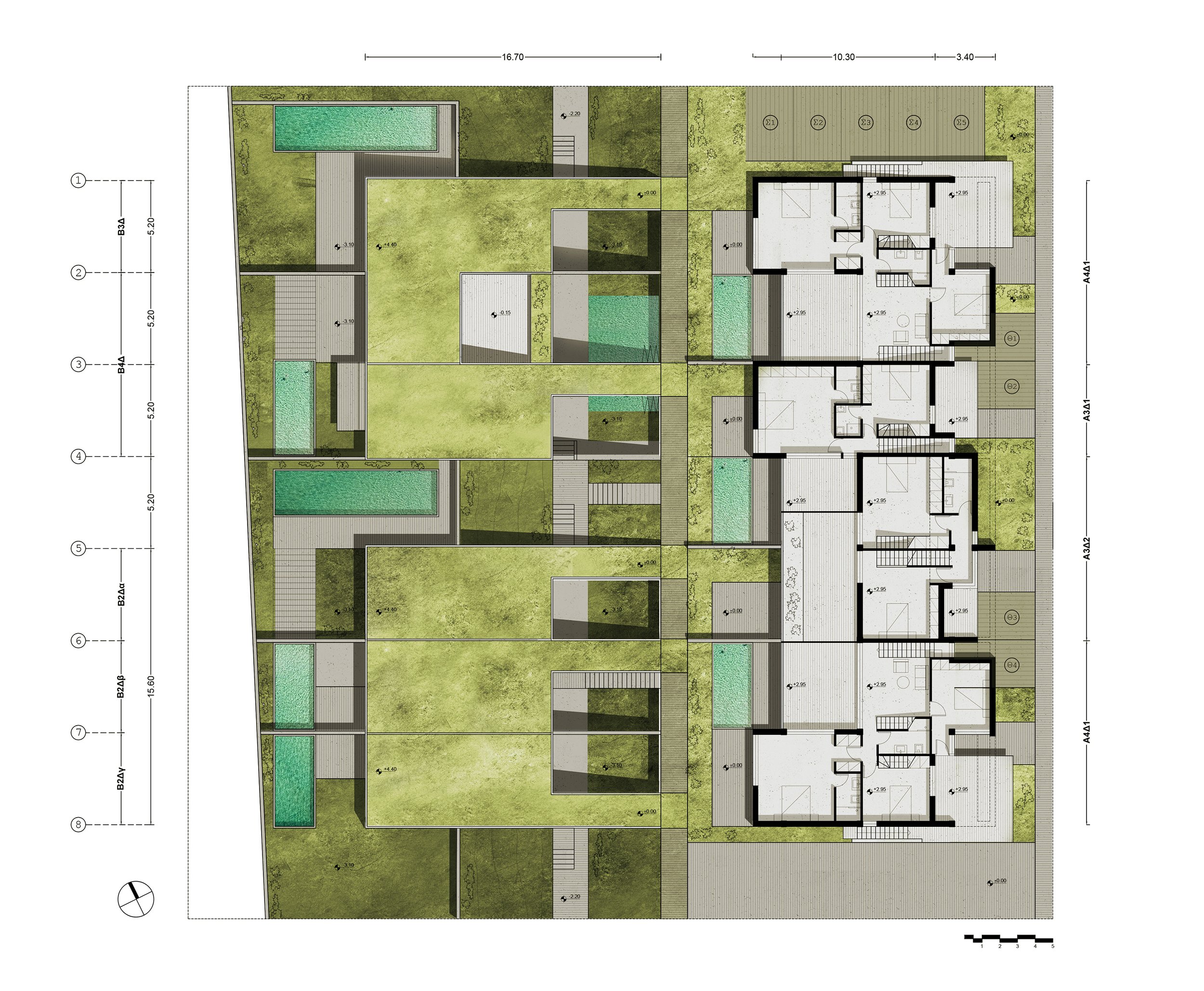Gated Community in Anthousa
The site, a sloping plot of land (25.000m2), occupies the most part of a building block at the entrance to a new residential area. To the east, it borders with the main road of the area, and to the west, with one of the two streams that define it.
The proposal consists of 18.000m2 of residences and 4.000m2 of Common Areas (Clubhouse, Restaurant, Aquatic center, Spa, kindergarden, commercial building, squares and outdoor landscaping) and seeks to establish a reference and development pole for the yet undetermined residential environment and social life.
The solution organizes the 91 residences in 10 units/neighborhoods around a square arranged on a central axis linking the main street of the city with the stream. The public functions are organized at the beginning and the end of this axis.
By adapting to the sloping ground, the complex opens to the south and the view, and develops a gentle downhill network of streets, squares, pedestrian streets and plateaus. On this network, the section of the residences is arranged to regulate their degree of privacy and their relation to air, sun, and view as the roof of one is a continuation of the other's courtyard. Through the application of adaptable typological arrangements (yard, patio), many alternative options are given, because of the flexibility of the residential units.
Finally, the bioclimatic behavior of the complex as a whole and of each residence is determined by the orientation, the spaces and the permeation and erosion of the building mass from the outdoor spaces(intermediate spaces), the green roofs, the integration of sun protection systems (shades, etc.), the choice of plants, water surfaces and water collection etc.





















